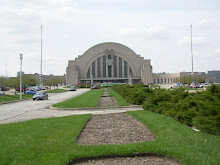Rundbogenstil
‘Bau’ is the German word for building. So in honor of Oktoberfest Zinzinnati (September 20 – 21), Queen City Survey is looking at some Germanic influences on Cincinnati, its history, and its built environment in a week-long series we are calling Okto‘BAU’fest!
Rundbogenstil
Noun: Literally translated as "round-arch style", this 19th Century German variation of Romanesque Revival architecture has come to mean in the United States nearly any revival style architecture with a repetition and preponderance of round arched and/or circular openings.
Old Holy Cross Church (1895)
1055 St. Paul Place
Architect: James Picket
Style: 2nd Renaissance Revival
.jpg)
.jpg)
.jpg)
Jackson Brewery (1859)
200 – 220 West McMicken Street
Architect: Unknown
Style: Romanesque Revival


A number of Cincinnati breweries show and showed elements of the style as well.
I would also say St. Francis Sereph Church, that we looked at in Part III, has elements of Rundbogenstil.
References:
Curran, Kathleen. "The German Rundbogenstil and Reflections on the American Round-Arched Style." The Journal of the Society of Architectural Historians, Vol 47, No. 4 (December, 1988) pp. 351 - 373.
Curran, Kathleen. "The German Rundbogenstil and Reflections on the American Round-Arched Style." The Journal of the Society of Architectural Historians, Vol 47, No. 4 (December, 1988) pp. 351 - 373.
Next – Part V: Fountain Square Fun
.jpg)

 I do not know the architect nor the date of construction.
I do not know the architect nor the date of construction.



















.jpg)
