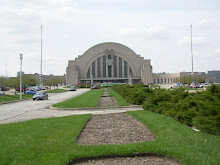Winner Union Terminal Issues Press Release
(Yes, actual Press Release about 2009 March(itecture) Madness . . . And I have more to post coming up later tonight or tomorrow!)
Union Terminal victorious in 2009 Cincinnati March(itecture) Madness!
Art deco masterpiece beats out Roebling Suspension Bridge in finale of local blog’s tournament
CINCINNATI – While millions were watching North Carolina battle Michigan State for the NCAA men’s basketball championship Monday night, another tournament, with much more at stake locally, was being decided as well.
With all of the votes counted, Union Terminal was the last structure standing in the 2009 Cincinnati March(itecture) Madness tournament.
The tournament was created and organized by Queen City Survey, a blog written by a local architect. It was the second year for the tournament.
Along with Music Hall, Union Terminal was a #1 seed in the tournament. To view the entire field, as well as the matchups and scores for each matchup, visit http://queencitysurvey.bracketmaker.com/tmenu.cfm?tid=311443.
About Union Terminal
Originally conceived as a Neoclassical structure, Union Terminal was eventually designed as a modern building because of the high costs of executing a Neoclassical design during the onset of the Depression. Roland A. Wank of Fellheimer and Wagner served as the principal architect on Union Terminal, which was designed for a capacity of 17,000 people and 216 trains a day.
The mosaic murals in the Rotunda and concourse areas, created by German-born artist Winold Reiss, are made of mosaic tiles and painted stucco, and have three distinctive styles and levels. Each mural is 105-feet long and more than 20 feet high.
The Rotunda itself boasts the largest half-dome in the western hemisphere, spanning 180 feet and measuring 106 feet high.
A women's lounge area preserved from the Terminal's train days also shows the breadth of the building's detailed design. The noted muralist Pierre Bourdelle was commissioned to create panels for the semi-circular entrance to the women's lounge. Using his favorite motif of jungle animals, Bourdelle created carved and lacquered linoleum panels that serve as background to the deep brown leather benches in the lounge.
Elsewhere, the building boasts unusual and irreplaceable art such as that found in the Cincinnati Dining Room. Named for the stylized map of the city wallpapered to the ceiling, also created by Bourdelle, the wood and marble room is now used for meetings and social functions.
Wednesday, April 8, 2009
Subscribe to:
Post Comments (Atom)
.jpg)

No comments:
Post a Comment