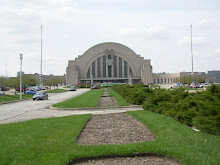It is now official; I am stalking Walnut Hills. My love affair is now borderline obsession. However with my gushing, I may have successfully lobbied for a full ARCHITREKS walking tour of Walnut Hills in 2010! We shall see.
Upland Place is part of the Upland Local Historic District which also includes parts of the nearby streets of Ashland, Fleming, Grandview and East McMillan. An enclave of Victorian Architecture, the housing styles range from Italianate, Second Empire, Queen Anne, Shingle, Colonial Revival, Tudor Revival, Exotic Revival, and Chateauesque.
Here are some of my favorite or most notable buildings.
Cordelia A. Plimpton House (1885)
2200 Upland Place
Architect: Lucian Plympton.jpg)
Alfred D. Fisher House – "Swiss Chalet" (1892)
2214 Upland Place
Architect: Lucian Plympton.jpg)
Orrin E. Peters House (1891)
2304 Upland Place
Architect: Martin Aiken & E. H. Ketcham.jpg)
Joseph A. Jones House (c. 1886)
2315 Upland Place
Architect: Samuel Hannaford.jpg)
William Graveson House (1883)
2326 Upland Place
Architect: Attributed to Desjardins & Hayward.jpg)
Bernard Mihalovitch House (1892)
2330 Upland Place
Architect: Samuel Godley.jpg)
2200 Upland Place
Architect: Lucian Plympton
.jpg)
Alfred D. Fisher House – "Swiss Chalet" (1892)
2214 Upland Place
Architect: Lucian Plympton
.jpg)
Orrin E. Peters House (1891)
2304 Upland Place
Architect: Martin Aiken & E. H. Ketcham
.jpg)
Joseph A. Jones House (c. 1886)
2315 Upland Place
Architect: Samuel Hannaford
.jpg)
William Graveson House (1883)
2326 Upland Place
Architect: Attributed to Desjardins & Hayward
.jpg)
Bernard Mihalovitch House (1892)
2330 Upland Place
Architect: Samuel Godley
.jpg)
2333 Upland Place (1880)
.jpg)
Jacob S. Fechheimer House (1893)
2334 Upland Place
Architect: Desjardins & Hayward.jpg)
2334 Upland Place
Architect: Desjardins & Hayward
.jpg)
2345 Upland Place (1895)
.jpg)
3403 Upland Place (1880)
.jpg)
References:
City of Cincinnati Conservation Guidelines - Upland Historic District
City of Cincinnati Conservation Guidelines - Upland Historic District
.jpg)

2 comments:
The Swiss chalet is unbelievable. I love these posts.
That is a great street.
Post a Comment