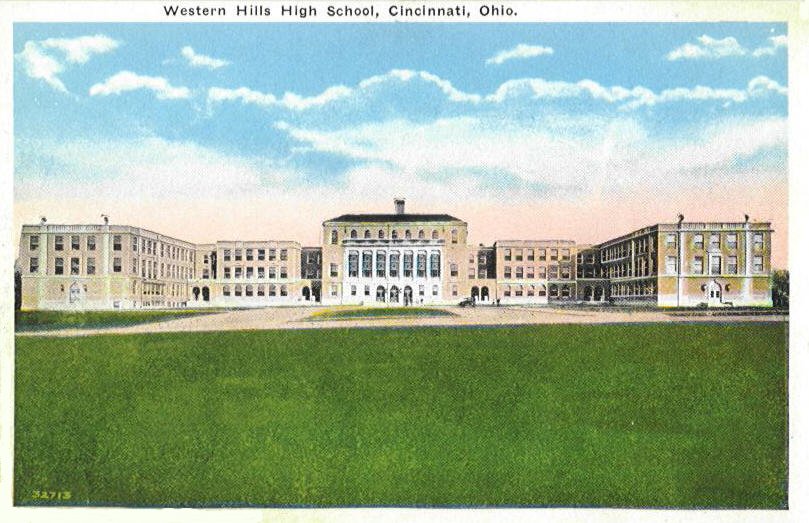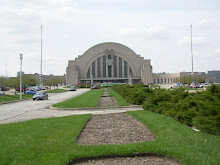In honor of the unofficial beginning of the school year, a seven part series on the architecture of public schools in Cincinnati prior to World War II.
Kilgore (1922)
Mt. Lookout – 1338 Herschel Avenue
Addition: 1928
Architect: Tietig & Lee
Style: Colonial Revival

Mt. Lookout – 1338 Herschel Avenue
Addition: 1928
Architect: Tietig & Lee
Style: Colonial Revival


Harriet Beecher Stowe School (1923)
Queensgate – 635 W 7th Street
Architect: Samuel Hannaford & Sons
Style: Spanish Romanesque Revival
No longer used as a school.

Queensgate – 635 W 7th Street
Architect: Samuel Hannaford & Sons
Style: Spanish Romanesque Revival
No longer used as a school.


Hoffman (1925)
Evanston – 3060 Durrell
Architect: Samuel Hannaford & Sons
Style: Tudor Revival - Jacobethan
Closed.

Evanston – 3060 Durrell
Architect: Samuel Hannaford & Sons
Style: Tudor Revival - Jacobethan
Closed.


Hartwell (1925)
Hartwell – 8320 Vine Street
Architect: Garber & Woodward
Style: Colonial Revival
Located in Hartwell; Administered by Cincinnati Public
Hartwell – 8320 Vine Street
Architect: Garber & Woodward
Style: Colonial Revival
Located in Hartwell; Administered by Cincinnati Public

Theodore Roosevelt (1925)
South Fairmount – 1550 Tremont Street
Architect: Fechheimer & Ihorst
Style: Tudor Revival - Jacobethan
Closed.
South Fairmount – 1550 Tremont Street
Architect: Fechheimer & Ihorst
Style: Tudor Revival - Jacobethan
Closed.

Cheviot (1926)
Cheviot – 4040 Harrison Avenue
Architect: Samuel Hannaford & Sons
Style: Colonial Revival
Located in Cheviot; Administered by Cincinnati Public

Cheviot – 4040 Harrison Avenue
Architect: Samuel Hannaford & Sons
Style: Colonial Revival
Located in Cheviot; Administered by Cincinnati Public


Saylor Park (1928)
Saylor Park – 6700 Home City Avenue
Architect: Tietig & Lee
Style: Colonial Revival
Saylor Park – 6700 Home City Avenue
Architect: Tietig & Lee
Style: Colonial Revival

Western Hills High School (1928)
West Price Hill – 2144 Ferguson Rd.
Addition: 1938
Architect: Garber & Woodward
Style: 2nd Renaissance Revival

West Price Hill – 2144 Ferguson Rd.
Addition: 1938
Architect: Garber & Woodward
Style: 2nd Renaissance Revival


Linwood (1929)
Linnwood/Mt. Lookout – 4900 Eastern Avenue
Architect: Fechheimer & Ihorst
Style: Italian Romanesque Revival
Closed.
Linnwood/Mt. Lookout – 4900 Eastern Avenue
Architect: Fechheimer & Ihorst
Style: Italian Romanesque Revival
Closed.

Heberle Elementary (1929)
West End – 2015 Freeman Avenue
Architect: Gustave Drach
Style: Collegiate Tudor
Located in the Dayton Street National Historic District
Closed.
West End – 2015 Freeman Avenue
Architect: Gustave Drach
Style: Collegiate Tudor
Located in the Dayton Street National Historic District
Closed.

References:
Ohio Historic Inventory Sheets
Flischel, Robert. An Expression of the Community. The Art League Press, Cincinnati, 2001.
Historic images from Library's Cincinnati Memory Project & Greetings from Cincinnati
Ohio Historic Inventory Sheets
Flischel, Robert. An Expression of the Community. The Art League Press, Cincinnati, 2001.
Historic images from Library's Cincinnati Memory Project & Greetings from Cincinnati
Next – Part VI: 1930 – 1939
.jpg)

1 comment:
Love this series. I learned about the Harriet Beecher Stow school here. Never knew that was a school.
Post a Comment