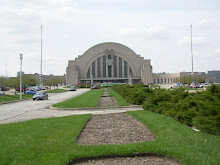A three-part series of the homes of the Archbishops of the Cincinnati – spurred by the purchase of a home in Anderson Township for the incoming Archbishop and my subsequent visit to Laurel Court.
The current Archbishop, Daniel Pilarczyk has lived in an apartment above St. Louis Church since being installed as Archbishop in 1982. (He actually has lived here longer but just as Archbishop since 1982)

Designed by Maginnis & Walsh, the St. Louis Church complex was completed in 1928 and houses not only the Church but also offices of the Chancery of the Archdiocese and residential units, including those for the pastor of St. Louis Parish, on the upper floors.
The elevations from the street are deceptive of the buildings organization and really conceal the mixed-used nature of the building and the gem of a sanctuary inside. The actual church is a serene and understated space. This photo from above reveals more of the building.
The upper two floors of living/office space surround a rooftop patio. The visible skylight in the middle of the terrace brings diffused light in to the sanctuary’s two story volume below, also now evident by the large windows facing west.

.jpg)
The architecture firm of Maginnis & Walsh is probably most noted for the National Shrine of the Immaculate Conception in Washington DC, however locally they also designed the St. Gregory Seminary buildings at the Athenaeum of Ohio – Mt. St. Mary’s in Mt. Washington, completed in 1929.
For the curious, I do not know where the Archbishops between Alter and Pilarczyk -- Liebold (1969 - 1972) and Bernardin (1972 - 1982) lived.
.jpg)

No comments:
Post a Comment