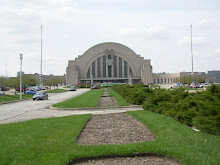Part II - Hamilton County Courthouse
So in May I served on Jury Duty for the Hamilton County Court of Common Pleas. As I mentioned on Part I, I was kind of excited as I had never served on Jury Duty before nor had I ever been in the Courthouse.
However as I said then, the Hamilton County Courthouse interiors are actually fairly uninteresting. The main public space is the two story, barrel vaulted lobby that runs the length of Main Street. Other than that, it is a series of corridors with offices or courtrooms on either side.
So how about a history of the Hamilton County Courthouse on the existing site?
The first Courthouse located at Court & Main Streets was built in 1819. It was moved here from a location on 5th & Main because, as the story goes, the land was donated by Jesse Hunt who also owned much of the land around it and he thought that would improve the value of his property. It was designed by Judge George Turner.
This image is actually of the Courthouse at 5th & Main, but the one erected in 1819 looked similar. Sue Ann Painter has a photo of it in her book listed below.

The second Courthouse was completed in 1852/1853 after the first Courthouse was burned in a fire that started in a nearby slaughterhouse. I have seen few pictures of it. One I have seen shows a dome but many of the 1884 riots do not. It was designed by Isaiah Rogers.
One with dome . . .

. . . and one, taken before the riots, without.

The third Courthouse is really a modification to the second after the Courthouse Riots of 1884. Completed in 1886, the renovation was designed by James McLaughlin. The interiors were gutted and the front facade was "updated" with a Romanesque Revival design. The other exterior walls remained.
Notice the smooth side walls of the original 1850's Courthouse and teh buildings along the canal.

The fourth and final Courthouse is the one we see today. Completed in 1919 it was designed by Rankin, Kellogg & Crane. Lots between North Court Street and the canal were purchased to produce the much larger footprint. (Court Street at one time extended north and south of the Courthouse and then joined again at Sycamore to continue eastward toward Mt. Adams.) The jail was incorporated in to the attic space.
Postcard looking southeast.

And some photos from May . . .









References:
Painter, Sue Ann. "Architecture in Cincinnati". Ohio University Press: Athens, OH. 2006
Thrane, Susan. "County Courthouse of Ohio". Indiana University Press, Bloomington, IN. 2000
Historic postcards and images from Greetings from Cincinnati and from the Library's Cincinnati Memory Project.
Painter, Sue Ann. "Architecture in Cincinnati". Ohio University Press: Athens, OH. 2006
Thrane, Susan. "County Courthouse of Ohio". Indiana University Press, Bloomington, IN. 2000
Historic postcards and images from Greetings from Cincinnati and from the Library's Cincinnati Memory Project.
.jpg)

No comments:
Post a Comment