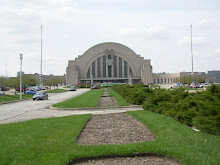Part III: 1900 – 1909
In honor of the unofficial beginning of the school year, a seven part series on the architecture of public schools in Cincinnati prior to World War II.
Harrison (1900)
Sedamsville – 675 Steiner Avenue
Architect: Henry Siter
Style: Queen Anne - Romanesque Revival
No longer used as a school.
 School to left in old photo.
School to left in old photo.
Sedamsville – 675 Steiner Avenue
Architect: Henry Siter
Style: Queen Anne - Romanesque Revival
No longer used as a school.

 School to left in old photo.
School to left in old photo.Hyde Park (1902)
Hyde Park – 401 Edwards Road
Addition: 1927
Architect: Edward H. Dornette & Gordon Sheppard; Tietig & Lee - Addition
Style: Romanesque Revival; Classical revival
Closed.


Hyde Park – 401 Edwards Road
Addition: 1927
Architect: Edward H. Dornette & Gordon Sheppard; Tietig & Lee - Addition
Style: Romanesque Revival; Classical revival
Closed.



College Hill (1902)
College Hill – 1625 Cedar Avenue
Addition: 1925
Architect: Elzner & Anderson
Style: Colonial Revival
 Older portion of school not visible.
Older portion of school not visible.
College Hill – 1625 Cedar Avenue
Addition: 1925
Architect: Elzner & Anderson
Style: Colonial Revival

 Older portion of school not visible.
Older portion of school not visible.Clifton Public School (1906)
Clifton – Clifton Avenue
Architect: Edward H. Dornette
Style: Beaux Arts
No longer used as a school

Clifton – Clifton Avenue
Architect: Edward H. Dornette
Style: Beaux Arts
No longer used as a school


Central Fairmount (1908)
Central Fairmont – 2475 White Street
Architect: Edward H. Dornette
Style: Tudor Revival - Jacobethan
Closed.


Central Fairmont – 2475 White Street
Architect: Edward H. Dornette
Style: Tudor Revival - Jacobethan
Closed.



Westwood (1908)
Westwood – 2981 Montana Avenue
Architect: Edward H. Dornette
Style: Beaux Arts - Neo-Classical Revival

Westwood – 2981 Montana Avenue
Architect: Edward H. Dornette
Style: Beaux Arts - Neo-Classical Revival


Hughes High School (1908)
Fairview/University Heights – 2515 Clifton Ave.
Addition: 1924
Architect: J. Walter Stevens; Tietig & Lee - Addition
Style: Tudor Revival


Fairview/University Heights – 2515 Clifton Ave.
Addition: 1924
Architect: J. Walter Stevens; Tietig & Lee - Addition
Style: Tudor Revival



Clark (1909)
East End – 2423 Eastern Avenue
Other Names: Highlands
Architect: Tietig & Lee
Style: Neo-Classical Revival
Closed.

East End – 2423 Eastern Avenue
Other Names: Highlands
Architect: Tietig & Lee
Style: Neo-Classical Revival
Closed.


References:
Ohio Historic Inventory Sheets
Flischel, Robert. An Expression of the Community. The Art League Press, Cincinnati, 2001.
Historic images from Library's Cincinnati Memory Project.
Ohio Historic Inventory Sheets
Flischel, Robert. An Expression of the Community. The Art League Press, Cincinnati, 2001.
Historic images from Library's Cincinnati Memory Project.
Next – Part IV: 1910 – 1919
.jpg)

2 comments:
The closed schools look lonely. :(
please contact me about project I am working on. andrea.a.rogers@gmail.com.
Thanks
Post a Comment