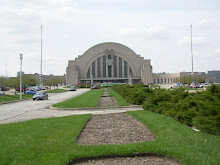Noun: The series of openings or depressions in a parapet, resulting in an alternating pattern of solids and voids where the individual cut-out openings are called crenels or embrasures and the raised portions called merlons. Also referred to as a battlement, the design was historically developed as a defensive measure along the top of castles and other fortress structures so a person could fire through the opening and yet still be protected during battle.
The Citadel (1905)
114 East 8th Street
Architect: Samuel Hannaford & Sons

114 East 8th Street
Architect: Samuel Hannaford & Sons


Xavier University Hinkle Hall (1920)
3800 Victory Parkway
Architect: Joseph & Benjamin Steinkamp
3800 Victory Parkway
Architect: Joseph & Benjamin Steinkamp

Xavier University Schmidt Field House (1928)
3800 Victory Parkway
Architect: Joseph & Benjamin Steinkamp
3800 Victory Parkway
Architect: Joseph & Benjamin Steinkamp

Another good example, though not photographed, is the Hebrew Union College Classroom Building (1907) at 3101 Clifton Avenue by Architects Fechheimer & Ihorst with Harry Hake.
.jpg)

No comments:
Post a Comment