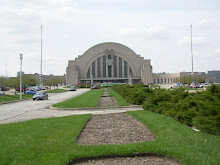Top 6 answers on the board . . .
1. Clifton including Bishop’s Place (1885), John Uri Lloyd House ( ca. 1885), and Sir Alfred T. Goshorn House (1888)


 Portions of Clifton Ave. are included in the National Register of Historic Places and the Lloyd and Goshorn home are individually listed.
Portions of Clifton Ave. are included in the National Register of Historic Places and the Lloyd and Goshorn home are individually listed.
2. Fourth Street including portions of McAlpin’s at 13-15 W. 4th Street (1857) and 27 W. 4th Street (1875) and Cincinnati Gas & Coke Building (1870), now part of 4th & Plum Apartments. 


3. The John L. Shillito Company (1877)
 To appreciate the original exterior one must walk to the south side along Shillito Place. It is Italianate on a large, commercial scale and really anticipates the Commercial and Chicago Styles of the turn of the century. The original octagonal atrium and dome were restored as part of the loft apartment conversion, completed in 1999. The limestone art deco façade & metal canopies were added in 1937 and is the work of the firm Potter, Tyler, Martin & Roth. The building is individually listed as a National Register of Historic Places and as part of the Race Street Historic District.
To appreciate the original exterior one must walk to the south side along Shillito Place. It is Italianate on a large, commercial scale and really anticipates the Commercial and Chicago Styles of the turn of the century. The original octagonal atrium and dome were restored as part of the loft apartment conversion, completed in 1999. The limestone art deco façade & metal canopies were added in 1937 and is the work of the firm Potter, Tyler, Martin & Roth. The building is individually listed as a National Register of Historic Places and as part of the Race Street Historic District.
4. Art Museum (1886) & Art Academy (1887)
 Go see what is left of them now as I don’t know how much longer they will be there or how much we will always be able to see.
Go see what is left of them now as I don’t know how much longer they will be there or how much we will always be able to see.
5. Reptile (formerly Monkey) House (1875) and Aviary (1875) at the Cincinnati Zoo.

 The Herbivore (now Elephant) House was completed in 1906 but is by Elzner & Anderson. The historic Zoo structures are a National Historic Landmark.
The Herbivore (now Elephant) House was completed in 1906 but is by Elzner & Anderson. The historic Zoo structures are a National Historic Landmark.
6. St. Francis Sereph (1859)
 McLaughlin designed only the original church. The adjacent monastery complex and boy’s school (1860) and nearby girl’s school (1891) are all attributed to Samuel Hannaford.
McLaughlin designed only the original church. The adjacent monastery complex and boy’s school (1860) and nearby girl’s school (1891) are all attributed to Samuel Hannaford.
Other notable buildings and structures by McLaughlin include First Unitarian (1888) and the entrance pillars to Washington Park (1860). He also designed Washington Park’s original band shelter, fountain, and ornamental cast iron railings. Only the entrance pillars remain.

A number of buildings by McLaughlin have been lost including the 1886 Hamilton County Courthouse (The current Courthouse is the fourth on that site; McLaughlin’s was the third) and the original YMCA at 7th & Walnut before they moved to Central Parkway.

Born in Cincinnati in 1834, he opened his architectural practice in 1855 (I have also seen the date 1857) after working for James Keys Wilson. He suspended his practice a bit while he served in the Civil War but continued until in 1912, when he moved east. Upon his death in 1923 in New York City, his body was returned and buried in Spring Grove Cemetery Section 54; Lot 50; Space 14. Clubbe and others seem to respect McLaughlin more than his contemporary Samuel Hannaford. Historians note what they consider McLaughlin’s employment of original detail and bold, "innovative" compositions. I am not an architectural historian but I am not sure I see it all the time. I think something can be said for Hannaford’s overwhelming body of work that remains.
Clubbe and others seem to respect McLaughlin more than his contemporary Samuel Hannaford. Historians note what they consider McLaughlin’s employment of original detail and bold, "innovative" compositions. I am not an architectural historian but I am not sure I see it all the time. I think something can be said for Hannaford’s overwhelming body of work that remains.
References:
History of Cincinnati & Hamilton County Ohio
Clubbe, John. Cincinnati Observed: Architecture and History. Ohio State University Press, 1992.
Historic photos from Library's Cincinnati Memory Project.
.jpg)

No comments:
Post a Comment