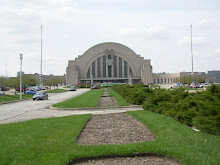 Although a German congregation, First English Lutheran conducted its services in English, not German, and thus its name. Now called First Lutheran, the original congregation began in 1842. This structure at 1208 Race Street, overlooking Washington Park, was completed in 1894. Designed by local firm Crapsey & Brown, it utilizes the "Albany Plan" typical of Protestant churches of the time with a large sanctuary opening to a community room and flanked by Sunday school rooms. A series of movable walls, partitions and operable windows connected and linked the spaces or divided it as the need arose.
Although a German congregation, First English Lutheran conducted its services in English, not German, and thus its name. Now called First Lutheran, the original congregation began in 1842. This structure at 1208 Race Street, overlooking Washington Park, was completed in 1894. Designed by local firm Crapsey & Brown, it utilizes the "Albany Plan" typical of Protestant churches of the time with a large sanctuary opening to a community room and flanked by Sunday school rooms. A series of movable walls, partitions and operable windows connected and linked the spaces or divided it as the need arose. The building is not individually listed on the National Register of Historic Places but is a contributing part to the larger Over the Rhine National Register Historic District.
The building is not individually listed on the National Register of Historic Places but is a contributing part to the larger Over the Rhine National Register Historic District."The Over-the-Rhine Historic District encompasses 362.5 acres of the original German community. The majority of structures are two-, three-, and four-story
brick or stone edifices erected in the last half of the 19th century for
residential and commercial uses. Vernacular, Greek Revival, Italianate, and
Queen Anne styles predominate. The area was once one of the largest
German-American neighborhoods in the United States."
Race Street, called a "Street of Churches" in Clubbe’s book Cincinnati Observed is in my opinion most evident here in lower Over the Rhine where First English Lutheran, Nast Trinity Methodist Church (1880), St. Paul’s German United Evangelical Church (1850), and Lutheran Trinity Church (1871) span Race from 12th to just south of Liberty Streets. (Please note I am using the historical and not current church names.)

First English Lutheran is an eclectic composition. Primary Gothic Revival details include a magnificent gothic window with tracery, copper pinnacles, and pointed arched windows and doorways. But they are combined with Romanesque features like the building's overall massing and the single, 130 feet high tower in rough, red sandstone. Clubbe notes the delightful use of the quatrefoil, the four lobed flower motif, used throughout the design. It is executed both inside and out, in the window design, in the copper pinnacles and in the stone carvings, some of which are weathered a bit.

The interiors have been changed slightly as the community room is less open to the sanctuary and the original curved balcony replaced with a straight design. Gone also is a skylight over the main pulpit area. The second floor is not used much anymore and here is another large room flanked by Sunday school rooms that look down on to the main sanctuary via stained glass windows. The large room with beautiful stained glassed window would have been more open to the main sanctuary and one can imagine the light that would have poured in over the balcony. Sadly, much of the second floor is also in need of repair.
 As the neighborhood has changed, the congregation has dwindled. But a small group of active parishoners try to maintain their congregation and their wonderful, urban gem. A part of the unified streetscape for over 100 years.
As the neighborhood has changed, the congregation has dwindled. But a small group of active parishoners try to maintain their congregation and their wonderful, urban gem. A part of the unified streetscape for over 100 years.
For more photos, check out my March 2007 visit. Historic photo from Library's Cincinnati Memory Project.
.jpg)

No comments:
Post a Comment